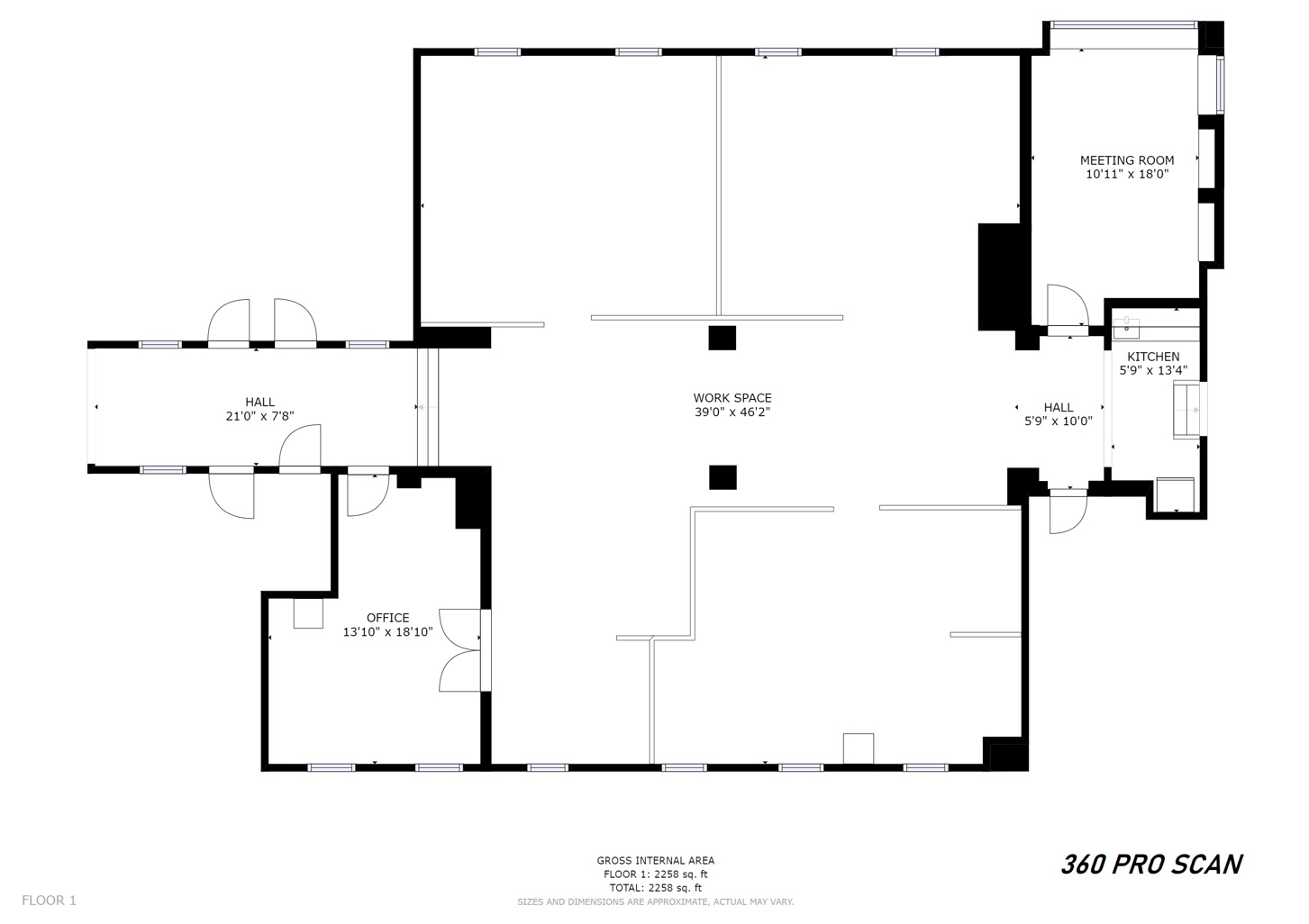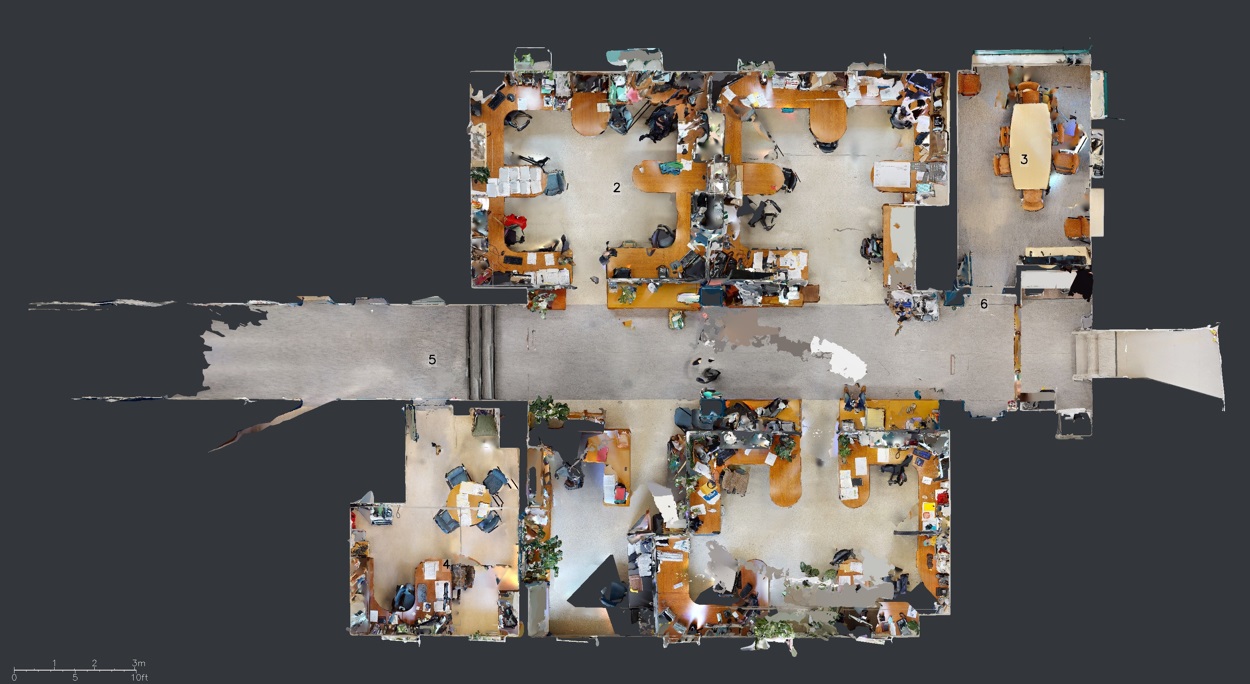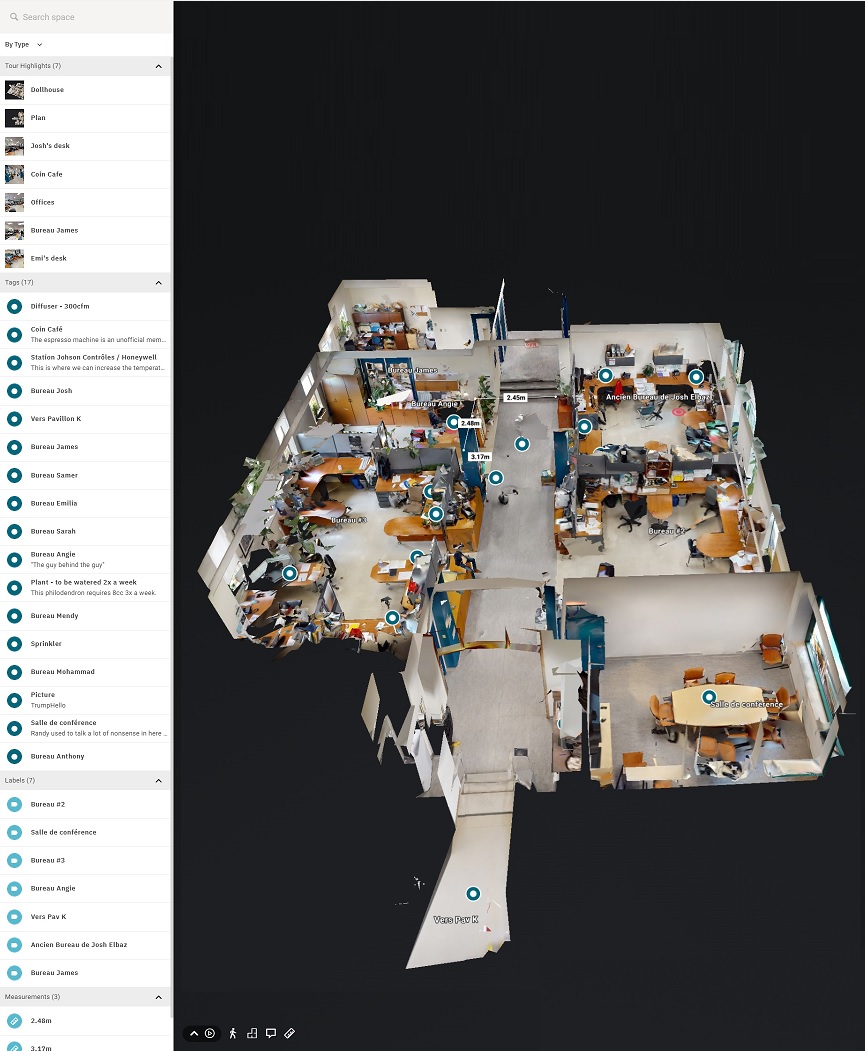Architectural Surveys – Fast and accurate!
If you are starting a project as an architect or designer, a 3D space would give you the following benefits:
- Quick and easy access to accurate measurements within 24 hours of the scan
- Virtual tours allows for effective remote collaboration with team members
- Easy visualization of space and dimensions
- Reduce site visits
- Get a head start on documenting the existing conditions of the floors and ceilings
- Use the sidebar to easily find points of interest on the 3D space
Context :
As an architect or designer, your time is a precious commodity. That’s why we at 360 Pro Scan offer Matterport’s 3D virtual tours, shot with both the Leica BLK360 and Matterport Pro2 – they are a game changer.
Our Leica BLK360 laser scanner allows us to quickly generate dimensionally accurate schematic floor plans, saving you countless hours of tedious manual work.
We also offer Cyclone registered point clouds (e57 files for ReCap), when measurement accuracy needs to be within 0.1%.
Our imaging services also offers an innovative feature that allows you to capture an image of the ceiling, giving you a complete picture of the space and providing valuable information for your design plans. This feature alone can save you a lot of time and hassle, allowing you to focus on the creative aspects of your work.
The Matterport platform is user-friendly and intuitive, allowing you to quickly and easily create beautiful 3D virtual tours of your projects. Not only does this impress potential clients, but it also allows you to better visualize and refine your designs.
We are confident that the tools we offer will save you time and bring your projects to life. Try them out for yourself and see the difference they can make.




