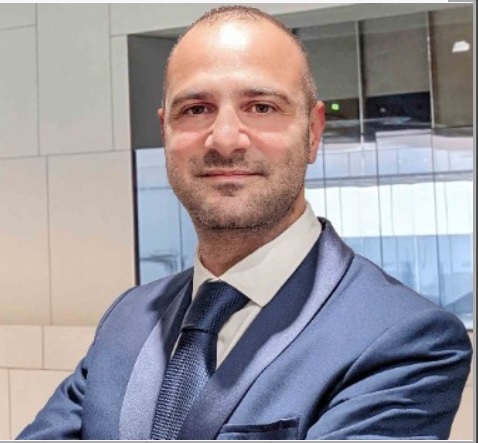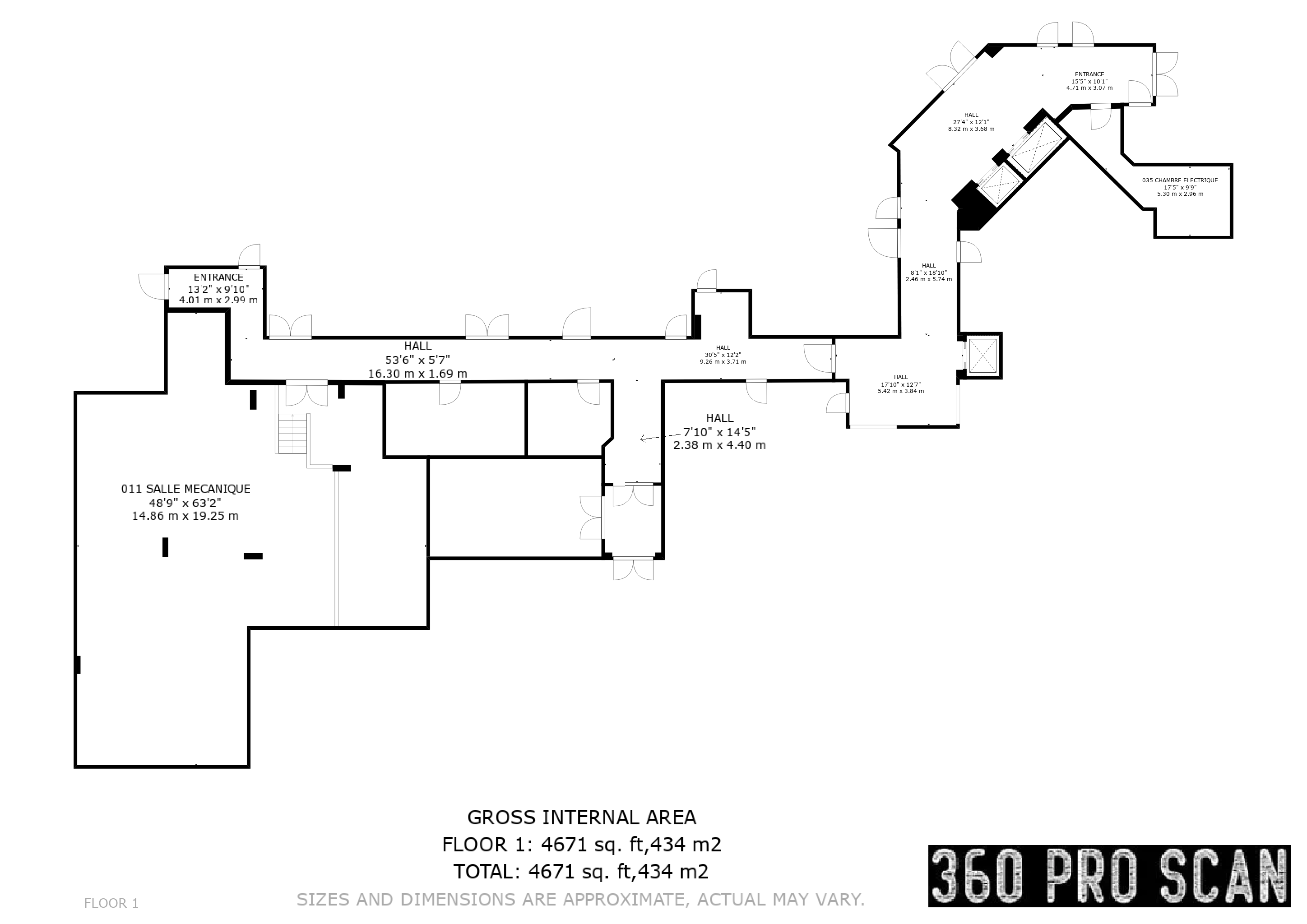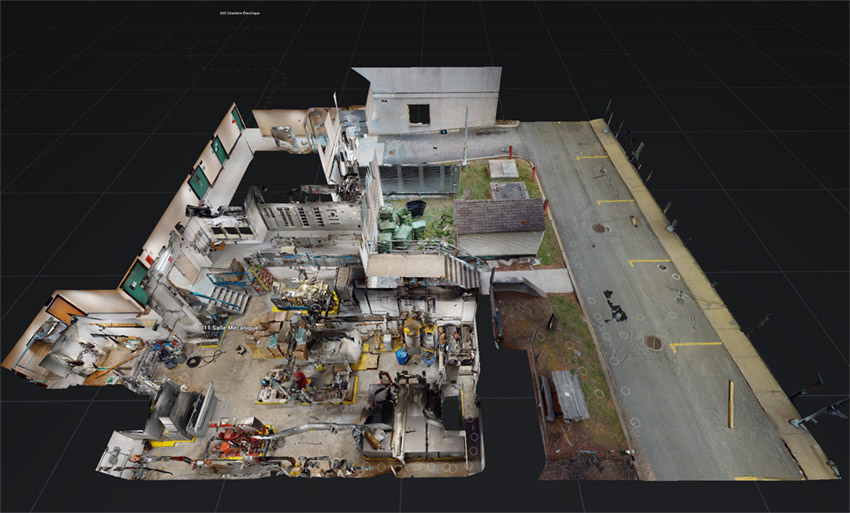The “Old Way” takes too long!
It’s still being done this way in 2023
I used to manage construction projects full time, and here’s how I used to bring my lead professionals (architects, for example) up to speed on a brand new project. I would:
- Schedule a phone call by email
- Write a brief note about the project
- Include some of the project details
- Attach some pictures
- Attach some floor plans
- Make notes on the floor plans with reference to the attached pictures
- On the phone call we’d talk about the project details and schedule a visit
- It usually would take a week to physically meet on site
- On the site visit we’d walk around the project area, and take more pictures
- There were never enough pictures, and keeping them organized and contextualized was difficult;
- I and my lead professional would have to physically visit multiple times, often with another team member (say, an engineer) to keep collecting more information
Highlights from the Generator Project:
The virtual tour starts the moment you hit the “play” button on the Matterport Space. It takes your on a walkthrough, from:
- The dollhouse view of the whole project,
- A quick view of the exterior wall affected by the project,
- The dollhouse view of the mechanical room,
- The showcase view of the generator from 2 different angles,
- Back to the dollhouse view, focus on electrical room,
- Showcase view of the electrical room,
- Dollhouse view of the exterior space affected by the project,
- Showcase view of the exterior wall,
- Back to the dollhouse view of the generator in the mecanical room,
- Plan view of the project, focus on the interior and exterior spaces.
If you value your time, stay at home!
Now that we’re living in the future, with virtual tours, Zoom meetings, and working remotely, I could get far more done in less time by simply scheduling a Zoom call and attaching a link to Matterport in the meeting invitation. By the time the Zoom call is over, my team members and I:
- Have fully toured the site;
- Have more site data available to them than they ever could have collected with their phones;
- are at the end of step #3, and so we:
- saved a few weeks on the project schedule, and
- saved tons of work hours across all disciplines.
It seems silly to me that in 2023, many project teams still have to physically visit their job sites as a primary (and often only) way to collect site information. Not to mention, when you include the time to commute, a simple meeting or a site visit can take 3 or 4 hours of a person’s day. That’s going to affect somebody’s bottom line!
Now, I’m not saying that we should never visit our sites or have in-person meetings with team members (the benefits of doing so are outside the scope of this article). But here’s a thought experiment:
In Montreal, where temperatures approximate that of the Arctic Tundra for almost half the year,
Would you rather:
❌ Dig out your snow-covered car,
❌ Drive through traffic on black ice,
❌ Get to your job site half hour early so that you can find a parking spot to be on time, and
❌ Have every member of your team go through that same experience at every coordination meeting…
OR
Would you rather:
✅ have the option to stay at the office (or at home!),
✅ meet on Zoom,
✅ look at the Matterport virtual tour (and benefit from all the user-based communication tools),
✅ save tons of time, and
✅ maximize your team’s productivity instead?
“360 Pro Scan is our supplier for 3D visuals on many construction sites and projects within our CIUSSS CCOMTL establishment whose projects range in value from $500,000 to $5 million. This technology ensures that we can see every corner of our sites to find more cost effective solutions. This imaging system is perfect for improving our efficiencies throughout our project. Based on the overall performance, we recommend Mr. Josh Elbaz on projects to present the most innovative 3D renderings.”

– Anthony Chaghoury, Project Manager, CIUSSS du Centre Ouest de l’île de Montréal


